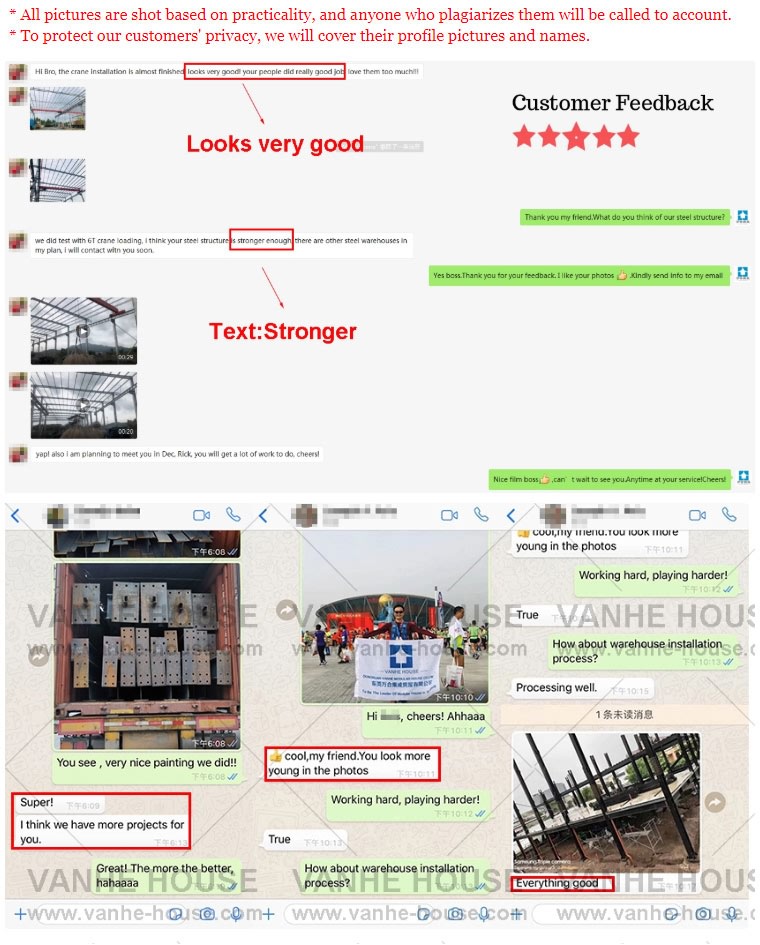
Specification
| Steel framework(Q235B,Q345B) | 1.Steel beam 2.Steel column 3.Bracing 4.H cross-section steel,box cross-section steel,round pipe,round steel,L steel,etc. |
| Wall and roof | 1.Single steel sheet 0.36mm-0.6mm thick 2.Sandwich panel with EP,PU,glass wool and rock wool(50-120mm) |
| Door | 1.Roller door 2.Sliding door and sidewall door 3.Steel sheet, sandwich panel or aluminum-alloy. 4.According to your requirements |
| Window | 1.Sliding window 2.Plastic-steel frame or aluminum frame 3.According to your requirements |
| Gutter | 1.Aluminum-zinc steel sheet 2.Stainless sheet |
| Downpipe | 1.PVC 2.Stainless pipe |
| Skylight panel | FRP,1.5mm,2.0mm,2.5mm,according to your requirements |
| Ventilation | 1.Turbine vent 2.Ridge vent 3.According to your requirements |
| Other materials | Self-screwing tapping,bolt,nut etc. |

 4.ADVANTAGES 1.Low maintenance costs 2.Environmentally friendly, recycling. 3.Flexibility when fixing doors, windows and interior partitions 4.Steel structure construction is strong, durability and stability. 5.steel components is resistant to termites and other destructive insects. 6.Long service life for more than 50 years 7.Fast construction ,easy installation and convenient to transport.
4.ADVANTAGES 1.Low maintenance costs 2.Environmentally friendly, recycling. 3.Flexibility when fixing doors, windows and interior partitions 4.Steel structure construction is strong, durability and stability. 5.steel components is resistant to termites and other destructive insects. 6.Long service life for more than 50 years 7.Fast construction ,easy installation and convenient to transport. 5.Company TO BE THE LEADER OF MODULAR HOUSE Vanhe Modular house Co.,Ltd. is Located in dongguan City,Guangdong Province, China. We are made up of two different factories and are both factories and traders. In the past two decades, we have exported more than 500 purification projects in Africa, Southeast Asia, Europe and other areas. Serve you 24 hours a day. Products are mainly sold to Southeast Asia, Africa, South America, Europe areas. http://www. vanhe-house.com/
5.Company TO BE THE LEADER OF MODULAR HOUSE Vanhe Modular house Co.,Ltd. is Located in dongguan City,Guangdong Province, China. We are made up of two different factories and are both factories and traders. In the past two decades, we have exported more than 500 purification projects in Africa, Southeast Asia, Europe and other areas. Serve you 24 hours a day. Products are mainly sold to Southeast Asia, Africa, South America, Europe areas. http://www. vanhe-house.com/
 6.Packaging&Delivery
6.Packaging&Delivery